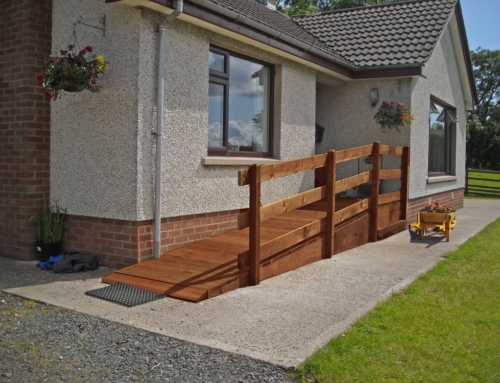How do I measure house square footage? Square footage is measured in surprising ways, and is done differently around the country, here’s what you need to know.
Q: I’m buying a house in Pawling, NY. The measured indoor space (all rooms, closets, hallway, vestibule) equals 1,430 square feet while the house is listed at 1,680 square feet. My agent told me the square foot differential exists because I measured the house from the inside while the standard procedure is to measure from the outside.
This was news to me. Does the practice of measuring square feet differ in municipalities throughout the nation? Or, is it legally established by each municipality? I’d be grateful if you’d fill me in about this.
How Do I Measure House Square Footage?
A: Talk about a Pandora’s box. You open up a huge can of worms when you start talking about square feet. Let’s start with the bottom line: There is no uniform method across the country to measure square footage in residential homes. We wish there was on precise method for measuring that was agreed to all over the country, but there isn’t.
In commercial office leasing, there are organizations that have set forth standards on how to measure office space, but the residential market does not subscribe to any single standard. And, while your agent gave you one interpretation of square footage, the answer to your question about how each municipality measures square feet in residential construction is all over the board. In some municipalities, vaulted ceilings will double the square footage of a room. Porches, overhangs, pergola areas will count toward the square footage in other places. In many parts of the country, a full basement does not count toward the total square footage, but in other areas a percentage of it counts. And, in still others, space in an attic (whether built out or not) if it is of a certain height will count towards the square footage of a home.
Our basic rule is that you should never buy a home based on what you are told the square footage of a home is or might be. You can measure the rooms in a home and come up with your own measure of the square footage and then compare your measurement of another home. When you have those two measurements, you can sort of determine what size one home is versus another.
However, we don’t see too much value to comparing square footages in residential construction.
Evaluating Square Footage
If you’re looking for a 3-bedroom home and can compare that home with another 3-bedroom home, you can gauge the size of the home and the rooms to determine whether one home has more space than another one for you. Still, you have to consider hallways, closets, pantries and other spaces in the mix. While you may try to compare homes using a price-per-square-foot ratio, it’s just one factor when trying to figure out the true value of property. It doesn’t account for school districts, improvements to the home, the land, the location of the home and many other factors that constitute value.
Consider this example: if you’re looking to buy a condominium in a 50-story building and see one unit on the 2nd floor and another on the 50th floor, even if both units are identical in size the price per square foot of the unit on the 50th floor may be substantially higher than the lower floor unit just because of the views it offers. The same goes for units with other amenities in buildings such as direct access to outdoor spaces, terraces, ski slopes, views of water or skyline views, workout facilities, club, spa or gym access, golf courses, ability to have pets of varying size, and others.
In general, when a builder puts up a 3,200 square foot home, the builder’s cost will be based on the number of square feet in the home when you measure from the outside walls of the home. The builder will still pay to construct the hallways, closets, pantries, and other spaces under the roof, so if the home is 40 feet wide by 40 feet deep, not including a garage, the footprint of the home will be 1,600 square feet. And if it’s a two-story home, the home will be a total of 3,200 square feet. In some locations, if the basement is finished, and has a high enough ceiling, they may even advertise the home as a 4,800 square foot home. If there is an attic that is usable, even if unbuilt, that may be included as well.
Given the way the market works, we’d prefer you look at how the space feels to you and whether it suits your needs. Then look at the property’s real estate tax bill, the condition of the home, its amenities, its location, school district and other things that are important to you, rather than focusing on square footage.
More on Topics Related to How Do I Measure House Square Footage?
Canceling A Contract When The Numbers Don’t Match
How are Condo Assessments Determined?
Seller Sold a Part of the Property to the City Without Telling Home Buyer…
What Is A Lot Line Adjustment?
What $100,000 Buys You in Your City
4 Steps to Fighting Your Property Taxes







Leave A Comment