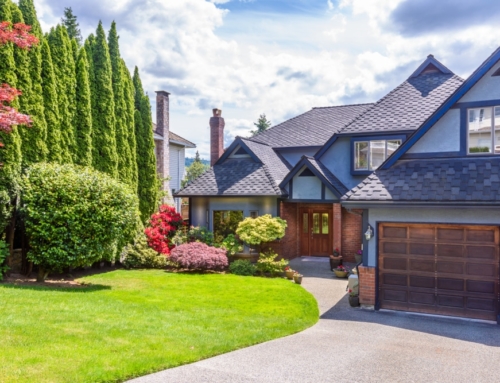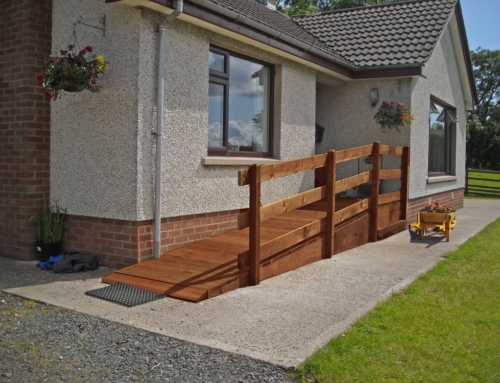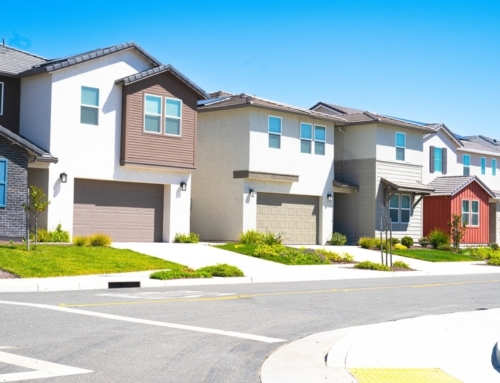A reader wonders how to calculate the square footage of a home
Developers calculate the square footage of a home in different ways. Which can be confusing.
Q: I read your column regularly and have a question. I recently attended an open house for a 2-bedroom, 2-bath condo in a south suburb of Chicago. I have seen several of the same units for sale online over the past few years.
The condo was very nice, but the square footage on the listing confused me. It was shown as 1,750 square feet. I found the room dimensions on a national real estate website and the rooms added up to 984 square feet. All the other units in this building give the same square footage, 1,750.
In my opinion, these numbers seem too high. Is there a standard for figuring out the square footage for a condominium? How can I address this with the real estate agent?
No standard methods of calculating square footage of a home
A: Thanks for being a loyal reader of our column. Your question raises the thorny issue of square footage in residential condominium buildings.
Unfortunately, we’re not aware of any national standard that requires a builder or a seller to compute the square footage of a unit in the same way. Which is too bad for buyers, who wonder what is the correct way to compute the price per square foot of a home.
There are a variety of ways to measure square footage
Most developers will take the exterior shell of a unit and compute the area within the shell to get the total square footage. But the developer might also include a proportionate share of the common areas of the property. Or, they might measure from the middle of the exterior walls of the unit. (Yes, you read that correctly.)
Here’s how it would work in practice. Let’s say you have a 2-bedroom condominium with two bathrooms, a kitchen, living area and dining area. A buyer might simply add up the room dimensions provided in the listing sheet to come up with the square footage for the unit. The developer might have computed the square footage from the exterior shell of the unit, providing a higher square footage.
The difference in these measurements would be significant. You might not add up the closets, hallways and other space within the unit when you add up your square footage, but the developer does. Effectively, the developer computes the entire box first and then puts the unit into that box.
Square footage measurements could vary
For example, let’s say we make a box that is 40 feet by 40 feet. That box would contain 1,600 square feet. Once we put up the walls, build the bathrooms, bedrooms and living areas, you might measure those rooms and only come up with a unit that is 1,000 square feet. A huge difference.
If the developer measures the total square footage from the middle of the wall of the box, the total square footage might be 2,000 square feet for the same unit. Some developers will include patio, decks, or a share of a common hallway in their square footage computation, boosting the total square footage again. Or, if a unit includes an area that would be exclusively used by the unit owner (like a storage shed), that may be included in the total square footage.
When calculating square footage, find out what’s included
Bottomline: you need to be careful when you’re buying a home to make sure you understand what’s included in the purchase price. And, this is the place you should start with the listing agent. Ask the agent what other spaces are included with the unit and if the agent knows how the square footage was calculated. (The agent likely won’t know, but it’s worth asking.)
Sam tells his clients to never rely on the listed square footage of condominiums or even homes to make a decision about buying the property because those measurements tend to be unreliable and confusing. The more important thing is to be comfortable with the room sizes. Ask yourself: Do I feel comfortable here? Will my furnishings fit? Is there enough space in the bathrooms?
Common areas, storage rooms often included in square footage listed
Sometimes, buyers overly focus on the square footage provided in the listing sheet. They use that number to determine a cost per square foot. Then, they use that calculation to compare various properties on what they consider to be an “apples-to-apples” basis.
Which seems to make sense, but is actually a false comparison. Unless you know for sure the developers of each property used identical methods of calculating the square footage of the unit, you’ll be comparing apples to oranges.
The important thing is to find the right place for you. If you visit a condo, co-op or townhome where the rooms feel small but the square footage measurement seems high, it’s likely the measurement includes “unseen areas,” like storage rooms or portions of common areas.
But if the room sizes feel right, then the home might work well for you. Even if the actual square footage is smaller than advertised.
Read more about buying condos and square footage:
How Do I Measure House Square Footage? What You Need to Know
Selling A Home Fails Due To Square Footage Inaccuracy
©2023 by Ilyce Glink and Samuel J. Tamkin. Distributed by Tribune Content Agency. C1614







Leave A Comment