Ilyce discusses design and architecture with renowned designer and author Marianne Cusato. Learn what you can do to make your home well designed and authentic.
Video #00099
On Cam
I’m Ilyce Glink and welcome back to Expert Real Estate Tips dot Net. I have Marianne Cusato with me here today. She’s the author of a book called
Track
“Get Your House Right.” She”s a designer who’s from New York
On Cam
And she’s written this book with the hopes of sharing with people what little design elements can do to really enhance the authenticity of a house and how to make it feel right. You drive around and everything doesn’t always feel right. This is how to make it right.
So welcome Marianne.
Ilyce: So, let’s talk a little bit about what people who are building homes can do in order to make their homes feel authentic. Now, not everybody has a big budget so maybe some things that do cost money and maybe some things that maybe don’t cost as much. Where would you start?
Marianne: Well, I would start by keeping it simple and thinking about as you are planning out the floor plan of your building what’s covering that floor plan up. And so often we just go straight to the floor plan and the last thing
Track
Marianne: we think about is the roof. And the result of that is lots of jigs and jogs and very complicated roof plans.
On Cam
Marianne: If you think about just the very simple volume of the house and additive pieces on to it, it’s going to be a lot more affordable to build. Every time you step in and out in the attempt to make something look more interesting, it actually also adds cost that’s unnecessary.
Track
Marianne: So you can achieve the exact same program but do so in a way that’s easier to build.
On Cam
Marianne: And the result of that in not only being easier to build actually ends up looking a lot nicer.
Ilyce: Ok, so be simple in the design. Think about that. What are some other things that you as a designer think about when you’re looking at a house and how authentic it is and how right it feels.
Marianne: I think about the details and not doing anything gratuitously.
Track
Marianne: You know, there’s the shutters that don’t fit the windows but also
On Cam
Marianne: A porch that’s three feet deep and you can’t actually sit on it. All of that adds cost that’s unnecessary because the result is something you can’t actually use.
So my rule of thumb, when I’m designing, looking at affordable housing. I actually just say if it’s going to be there, it needs to function. You know, I’ve designed a 300 square foot building that has an 8 foot deep porch. You know, it’s a proper porch, it’s not a 3 foot porch for the sake of being a porch.
Track
Marianne: But a usable room on the house essentially and so that’s the thing
On Cam
Marianne: Don’t put tons of extra stuff in but everything you do do it really well.
Ilyce: How do you know how big a porch is supposed to be? How do you know how big the gutters and the overhangs are supposed to be for a style of house?
Marianne: Well, a porch, a really good rule of thumb is eight feet.
Track
Marianne: That gives you enough depth to put a chair and somebody walks around you. Anything less than that – six is the absolute minimum to make it really usable.
On Cam
Marianne: What happens is a porch that’s 6 feet or less you actually can’t use. People – that’s where you see a chair sitting out there but you never see the person in the chair. When it goes to 8 feet it’s just sort of proven that that is the depth that works so it’s a good rule of thumb to go.
In terms of eves, and other elements, it depends on local climate but it also depends on the size of the building. So if you have a larger two story portion of the building and then a smaller portion that’s shorter, a one story bit.
Track
Marianne: You actually want to make the eves shorter on the shorter building and a little bit larger on the larger building to be in scale with the building itself.
On Cam
Marianne: And it’s just a minor step down but in doing that it really makes it feel like the building is within scale of itself.
Ilyce: What do you find that builders are willing to do? You know, production housing, you’ve got subdivisions, there’s some room for custom work but a lot of times there isn’t. How flexible are builders?
Marianne: You know it’s going to depend on the builder. The ones, especially in a slow economy, they’re actually quite interested in hearing what the market has to say because it’s no longer an issue of building a check list of items and empty square footage.
They have to really look at their autopilot setting and which you know is hard for the economy to be bad but actually for the built environment it’s one of the best things because it forces us to think. It forces us to as an industry to really think about what we’re building and the result is homeowners are going to get a better product. Which, if there’s sort of a silver lining, is that.
And so the homeowner needs to communicate to the builder that they actually really want a sense of community – that the building needs to be more than just the house and that’s something that really adds value to a home.
You can actually build a smaller home that’s simpler if you have something beyond that home and that something is an outdoor room, a streetscape. And you know, if you have something outside that house for people to engage with, it exponentially adds to the value of the home, because you’re creating a community.
It’s something we don’t think about very often. We look at old communities and say “oh that’s nice but you can’t build like that.” The reality is you can build like that and not only can you but you can do it more affordably and sell it for more so it’s something that on every level helps a lot.
Ilyce: Sounds good. Marianne Cusato. She’s the author of a brand new book called “Get Your House Right.” I’m Ilyce Glink and for more design, home buying and home selling tips, visit my Web site, Expert Real Estate Tips dot Net.

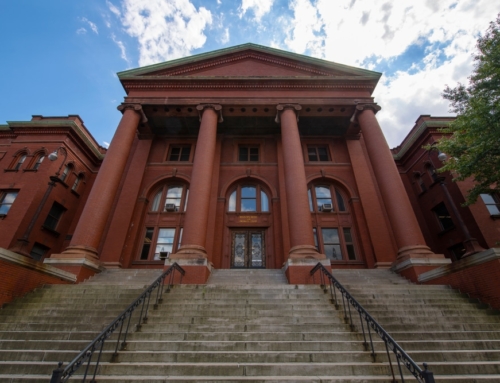
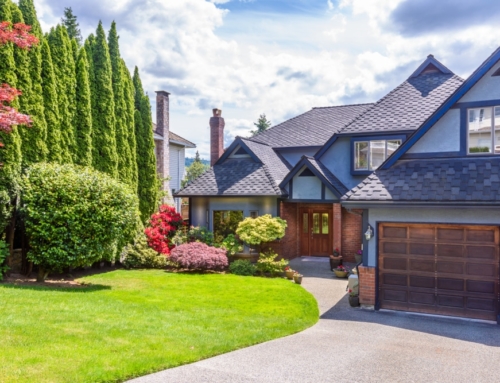
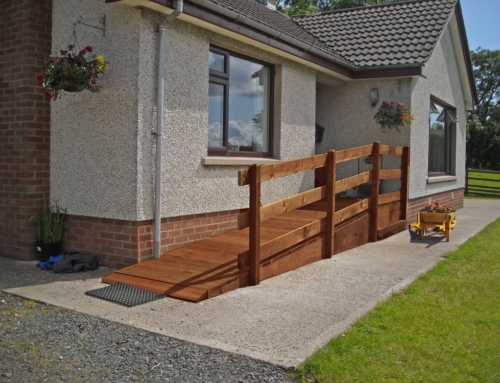
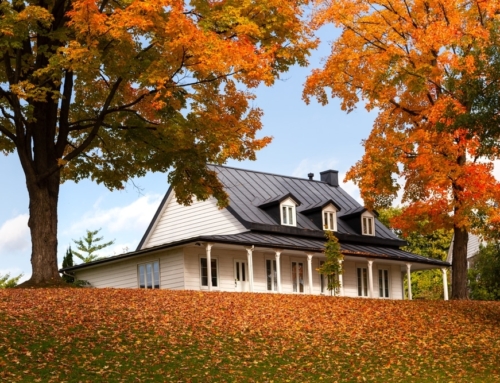
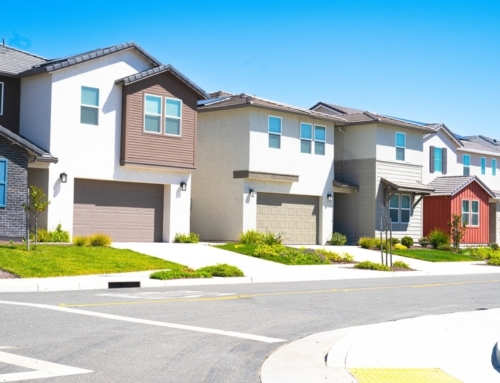
Leave A Comment