More than 1.5 million new housing starts were pulled in 2001, with nearly 1 million of these homes sold, according to the National Association of Home Builders (NAHB).
That’s a dramatic increase from 20 years ago, when just 436,000 new homes were sold. (By comparison, in 1981, just 2.9 million existing homes were sold compared with nearly 5.2 million last year).
The average price of new homes has jumped as well. In 1981, the average price of a new home was $83,000. The average price of an existing home was $78,300. Last year, the average price of a new home topped $215,000, while the average price of an existing home neared $200,000.
When consumers buy an older home, they’re typically buying for the location. They find either the neighborhood, aesthetics, school district, commute to work or other location characteristic appealing. New construction buyers typically purchase homes in large subdivisions. The community is new, so the trees are typically young and there are often families with young children.
New homes are also larger and have more amenities than ever before, according to a report by the NAHB. In 1950, the average new home had just 983 square feet, and 62 percent of all homes built had less than 1,200 square feet. Today, the average new home has 2,265 square feet, and 75 percent of all new homes contain more than 1,600 square feet.
In 1950, almost every home was built with 3 bedrooms or less. Today, almost all homes have at least 3 bedroom, and a third have 4 bedrooms or more. In 1950, almost all homes were built with 1 1/2 bathrooms or less. Today, half of all homes are built with 21 /2 bathrooms or more.
Almost no homes were built with central air conditioning in 1950. Even window units were considered a luxury. Today, most homes are built with central air. Just 22 percent of homes built in 1950 had a fireplace. Today, 60 percent of homes have at least 1 fireplace.
Exteriors of homes have changed dramatically as well. In 1970, nearly half percent of homes were built with brick and another third percent were clad with wood. Just 8 percent used vinyl or aluminum siding. Today, nearly half of newly-built homes are clad with siding, and just 21 percent are built with brick. Many more homes today have garages. In 1950, just 41 percent of homes were built with a 1-car garage and half had no garage or carport at all. Today, most homes are built with at least a 2-car garage, and nearly one-fifth have garages for 3 or more cars.
Although the price consumers pay today for their new homes is more than three times what they would have paid in 1950, they are getting much more for their money. Today’s consumer wants larger homes with lots of space and windows. They prefer large kitchens adjacent to family rooms and want those spaces to be visually open.
They want high ceilings, a walk-in pantry, island work areas and light wood cabinets. Linen closets are considered essential by virtually all new home buyers. But they also want exhaust fans, separate showers, whirlpool tubs, ceramic tile walls and a dressing room or makeup area.
They’re asking builders for upgraded exterior architectural elements such as front porches, decks or patios and exterior lighting. Twenty-five percent of new home buyers want at least a three-car garage, and would pay for it. Laundry rooms and dining rooms are important to new home buyers, but formal living rooms are being replaced with home offices.
Unfortunately, “green” housing developments, those that are designed to be environmentally-friendly, weren’t high on new home buyers’ lists. Few consumers are willing to pay extra for a home built in a more environmentally friendly way. And while consumers said they were willing to pay for their favorite amenities, the NAHB survey found that they’d be willing to pay only $5,000 upfront to save $1,000 a year in utility costs.
Perhaps the most interesting thing about new homes today is what goes in them. Here’s a short list of what you could expect to find in a new 2,082 square foot home this year: 2,841 square feet of roofing material like shingles; 1 fireplace; 2,117 square feet of interior ceiling drywall; 13,837 board feet of framing lumber; 3 bathroom sinks, 3 toilets, 2 bathtubs, and 1 shower stall; 5,500 square feet of interior wall material; 3,061 square feet of insulation; 226 linear feet of ducting; 11,550 square feet of sheathing; 6 closet doors, 12 interior doors; 3,011 square feet of exterior siding material, 3 exterior doors and 1 patio door; 2,082 square feet of flooring material including carpeting, tile or hardwood; 16.92 tons of concrete for the foundation; 14 kitchen cabinets and 4 other cabinets; 18 windows and 2 garage doors. Perhaps the most interesting fact about new construction is that the materials will account for just one-third to one-half of the total cost of the new home. Labor, marketing, and the builder’s profit make up the rest.

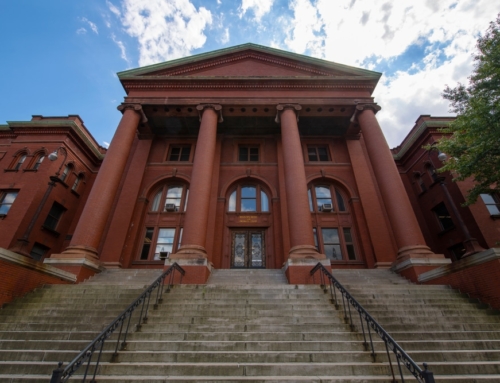
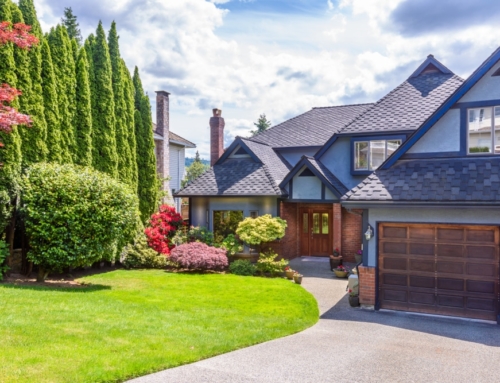
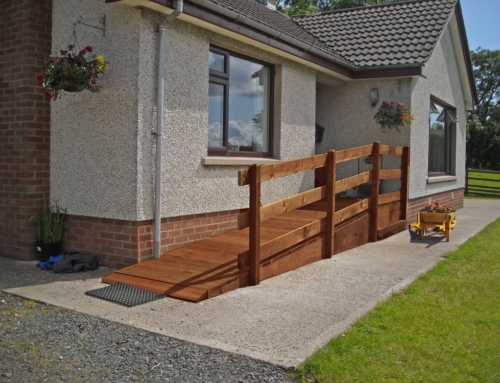
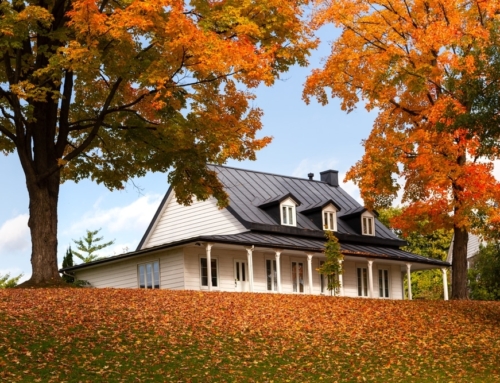
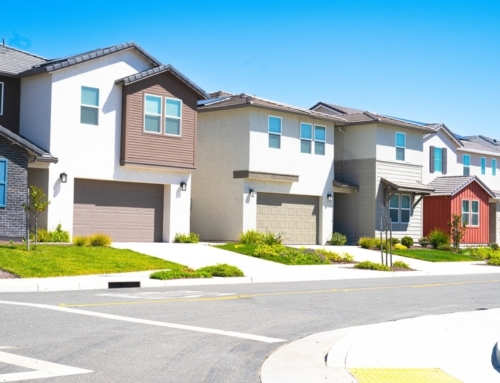
Leave A Comment